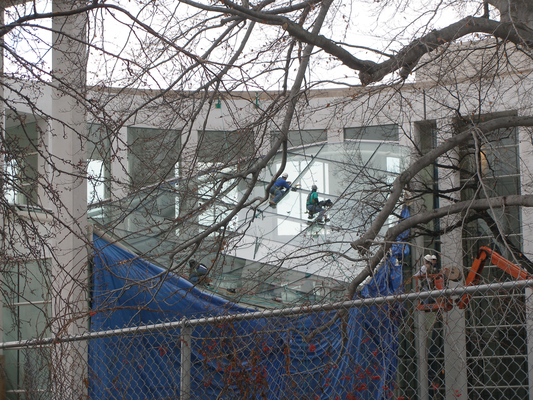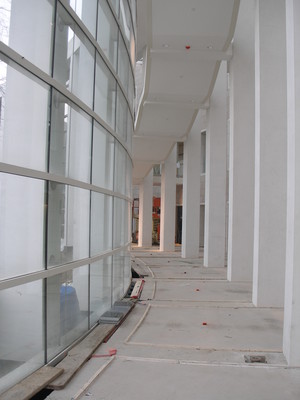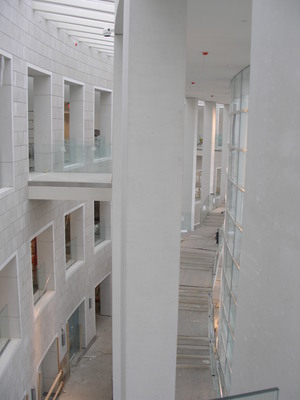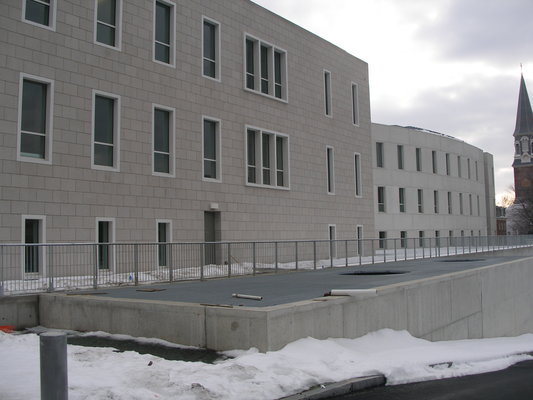Contract Description
The new Springfield Federal Courthouse is set on State Street adjacent to St. Michael’s Cathedral, the Museum of Fine Arts, and the Springfield Public Library. This three-story, circular building contains four courtrooms, with expansion space for a fifth. The layout forms a spiraling crescent around the original beech and linden trees located at the site. A colonnade style entry leads to the grand stair, and then to the courtrooms beyond at the third floor.
The exterior facade of this building is constructed of a combination of limestone, precast, and glass. Custom millwork is incorporated into the finishes throughout the building, as is a state-of-the-art security and communications system.
- General Contractor: Daniel O’Connell’s Sons, Inc.
- Contract Value: $53,000,000 (Approximate)
- Notice to Proceed: March 2004 (including pre-construction)
- Contract Completion: June 2008
- View PDF




